Designing a Vegas style wedding chapel: part 1
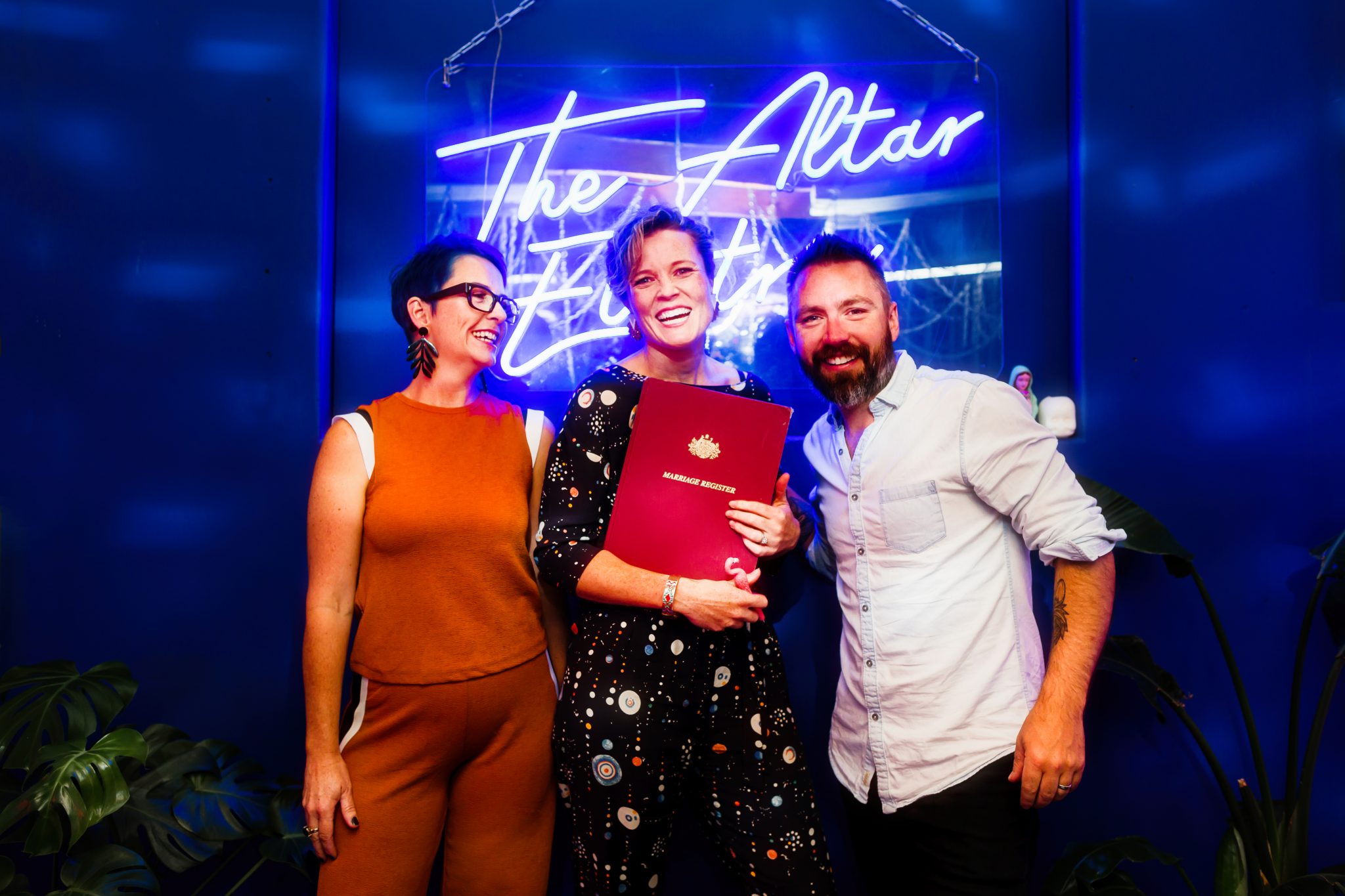
The Altar Electric’s new HQ
Schoolhouse Studios, Collingwood
As seen on Broadsheet
As soon as I heard about The Altar Electric’s concept of doing rad Vegas style weddings in Melbourne, I loved it instantly. While I love OTT wedding celebrations with all the bells and whistles – I also love interesting people and fabulous ideas. They’d come up with something so fab for the people who want a rad wedding but maybe don’t want to do all that organising, and slash or spend tens of thousands of dollars. Maybe these people are also not huge fans of the Registry Office, but didn’t really feel like there was many other options.
The Altar Electric is the brainwave of three ace Melbourne celebrants – Dee from Marry Me Dee, Sarah from Mrs. Hitch and Anthony from Anthony Cribbes Celebrant. Initially they started marrying people in bars around Melbourne – and as the concept took hold (they orchestrated one of the first same sex marriages the very moment it became legal – which we were also part of – you remember Teegan + Tie’s midnight wedding!) they started to feel like they needed a permanent home – a chapel to call their own #awwwwwww.
So when Dee phoned to ask me to design it, I was so over the moon that I said yes without even checking if I could fit it into our already busy schedule.
Image: Oli Sansom

THE SPACE
The team had secured a space in Collingwood’s Schoolhouse Studios – a non-profit arts organisation providing creative spaces for emerging artists and young creative businesses. It’s a converted warehouse where they’ve divided it up into little ‘houses’, with a central common area.
As you can see below, their space was not huge – and it was pretty bare and industrial – ply and concrete walls, corrugated plastic, metal girders, timber trusses, concrete floors and exposed 70s glass bricks. And a LOT of fluro lighting ?
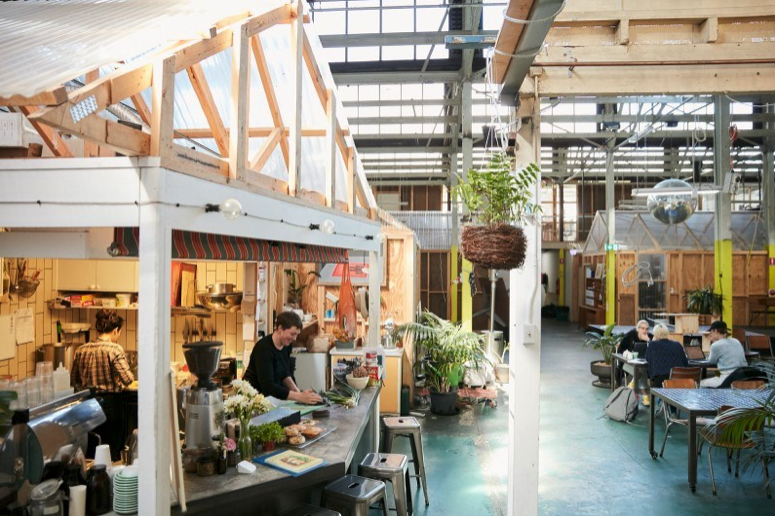


Stevie and I (Kate) met with the team onsite (with a bunch of their cute kidlets too) and we talked about their hopes, dreams, ideas and needs for the space.
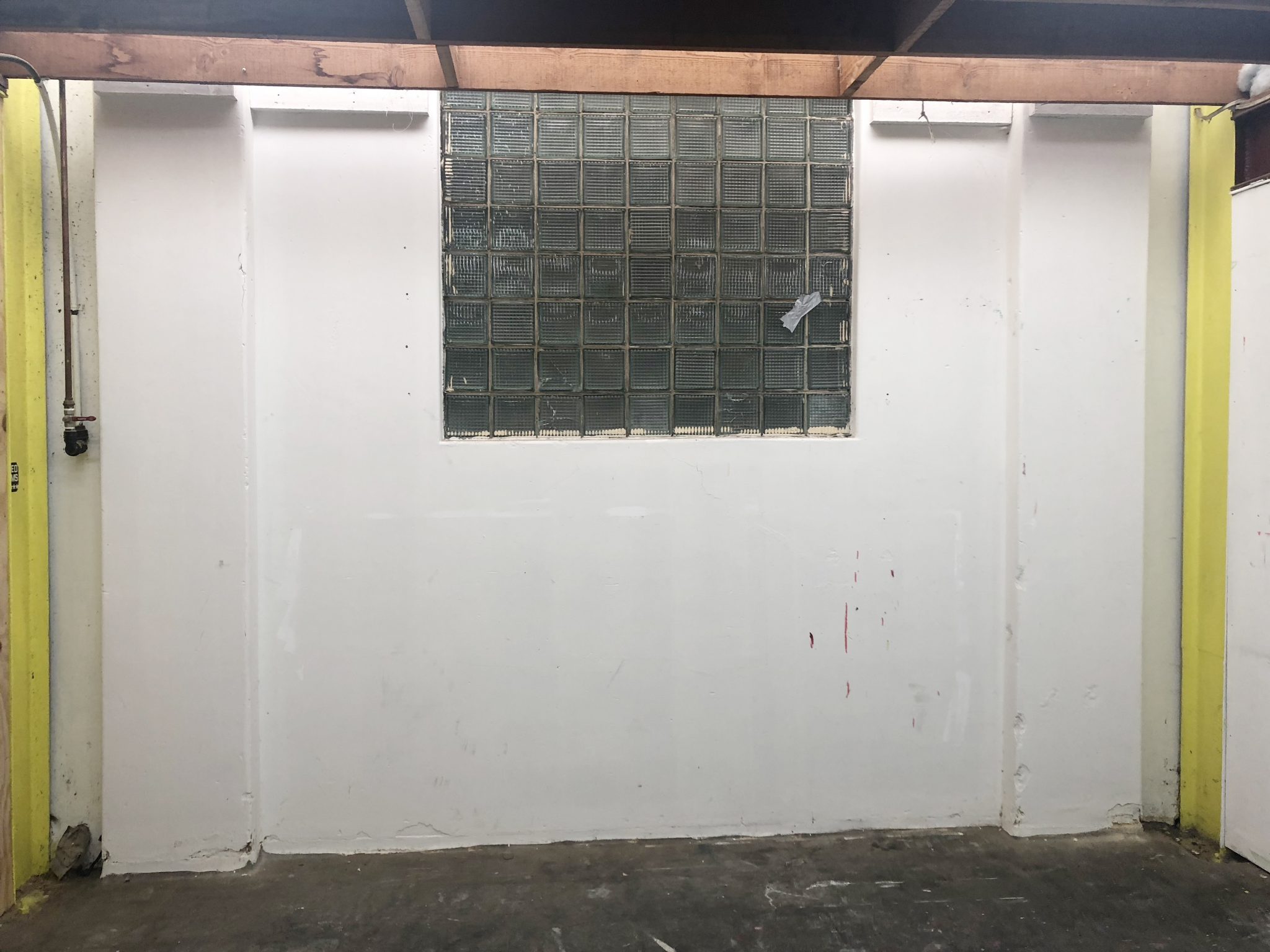
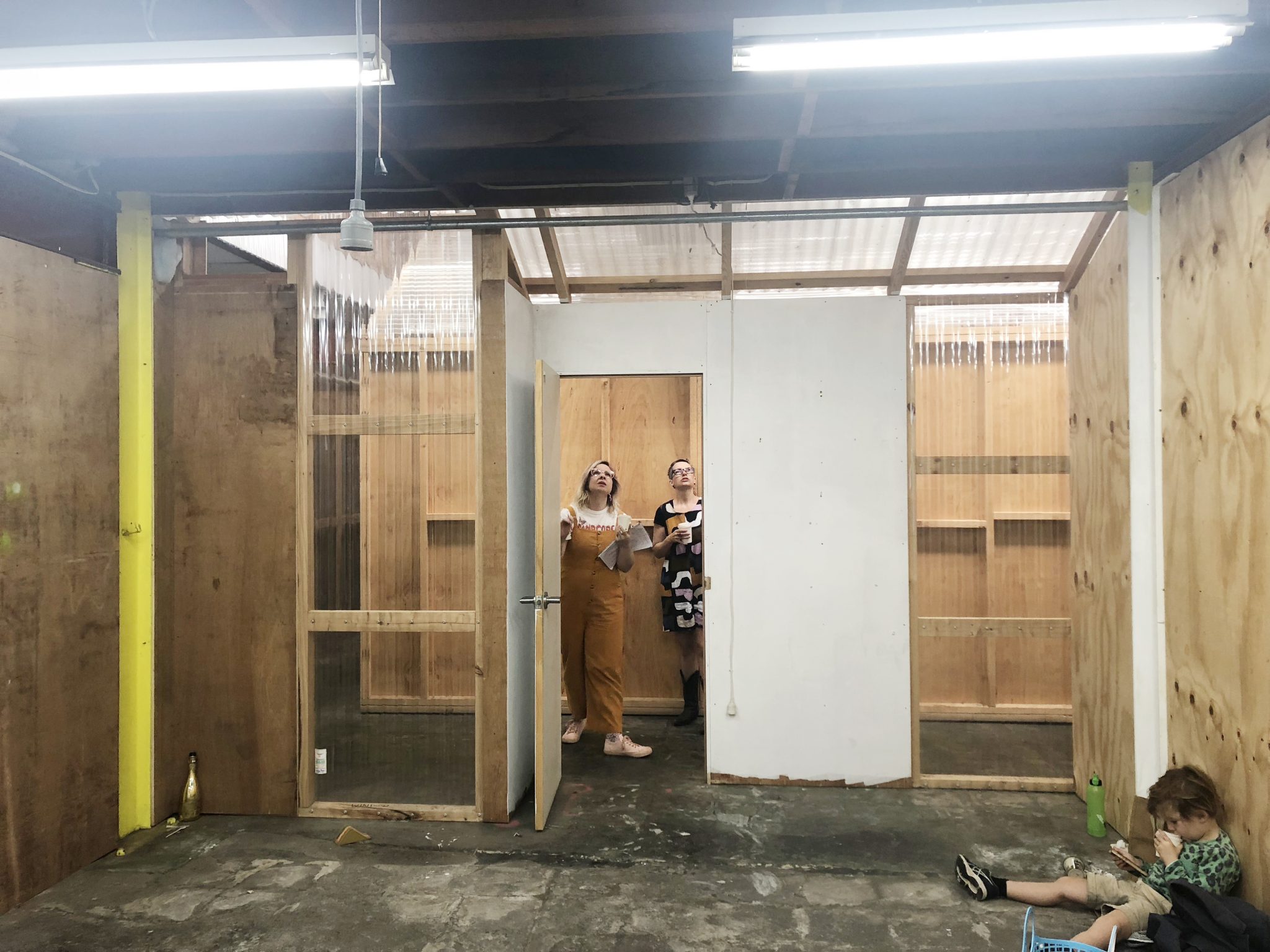
We took heaps of photos, measured every nook and cranny and asked a bunch of questions of Sarah, Dee and Anthony. But most of all, we all got really excited about what an excellent project this was going to be! And we celebrated this fact by eating delicious things and boozing at neighbouring restaurant Rupert on Rupert.

Brief
The Altar Electric had already created a strong public image – a brand that’s fun, pretty cool, colourful, very Melbourne and quite irreverent. Picking up that vibe, they talked about how they wanted the chapel to be a bit rock ‘n’ roll, a bit Vegas (but without the tacky), but it also needed to feel very Melbourne. They didn’t want anything too polarising – wanting as many ace couples as possible to feel that the space is right for them to make their commitment. But on the other hand they didn’t want it to be like anything else out there. We had some very funny conversations when working through the brief where everything from an Elvis vibe through to a Glow feel (show about 80s ladies wresting; side note: YOU MUST WATCH IT!) were floated. But that’s exactly the job of a designer – to ask lots of questions and get the clients to talk about what they like and don’t like, work through the project’s objectives, and how the design will help achieve those objectives.
Not only did the space need to be suited to marrying people, it also needed to be used as a work space for the team, and a client meeting space. The final part was to be able to take most of the design with them if they decide to move, so portability was a key in the design process.
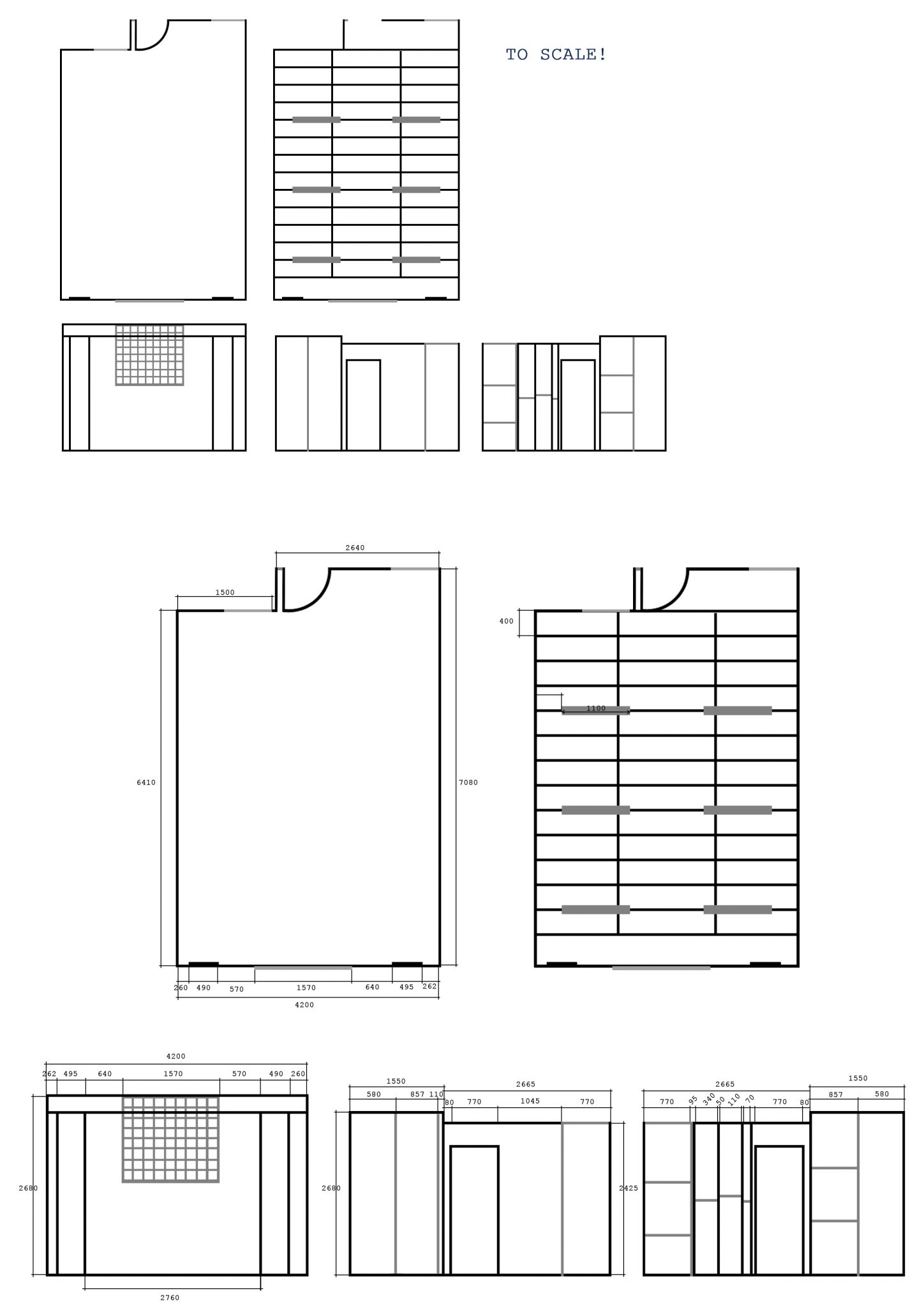
The non-exciting stuff (above) is super duper important. You need to know every single measurement – every nook and cranny has to be accounted for – because you will refer back to this one hundred and eighty seven million times throughout the design process. Below, you can see the first concept document which talks about objectives and requirements – and in this case provided three options for the overall concept which the design will be based on; Palm Springs x Miami Fabulous, 70s Disco Dream Lab and Rock ‘n’ Roll Love Chapel.
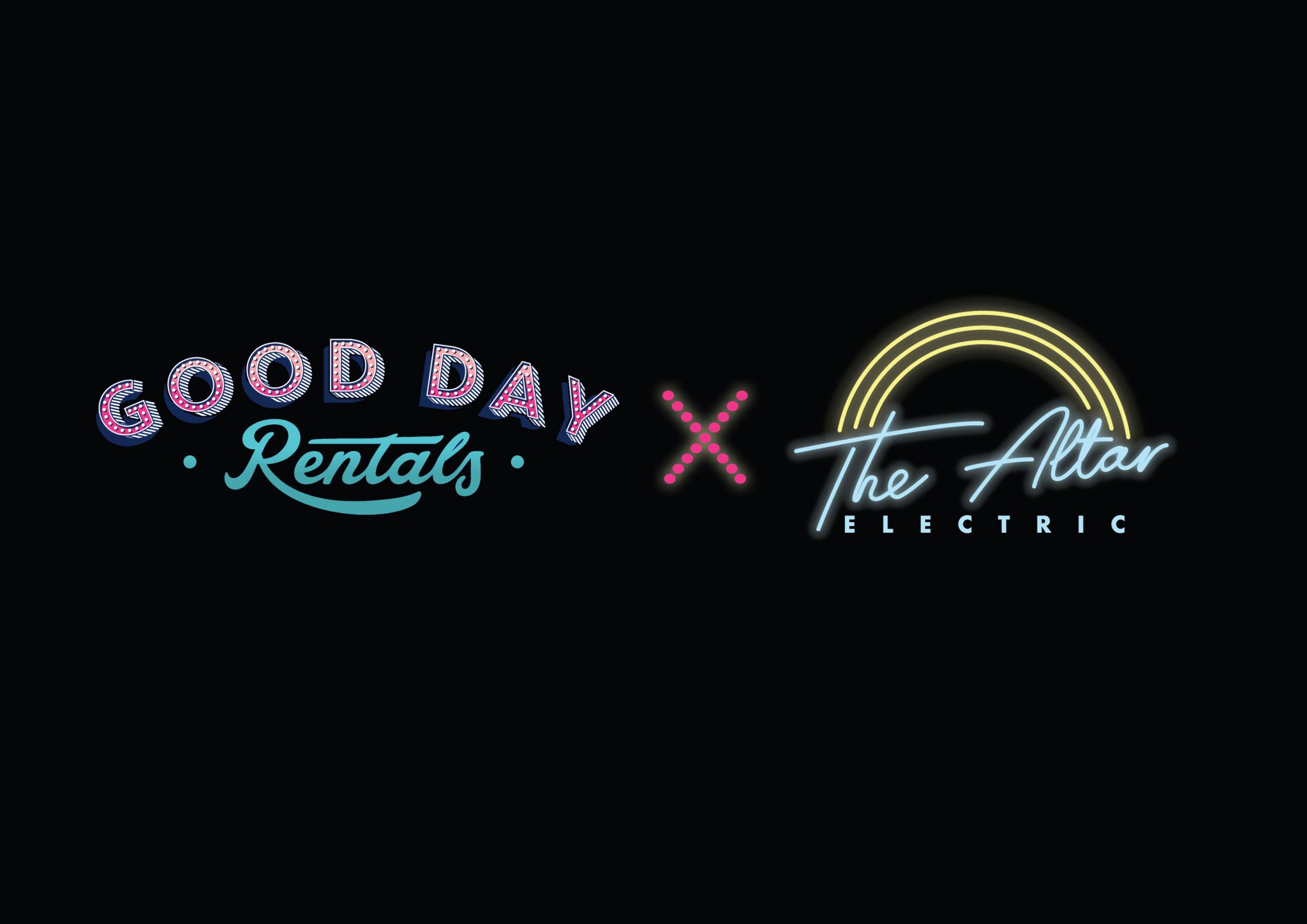
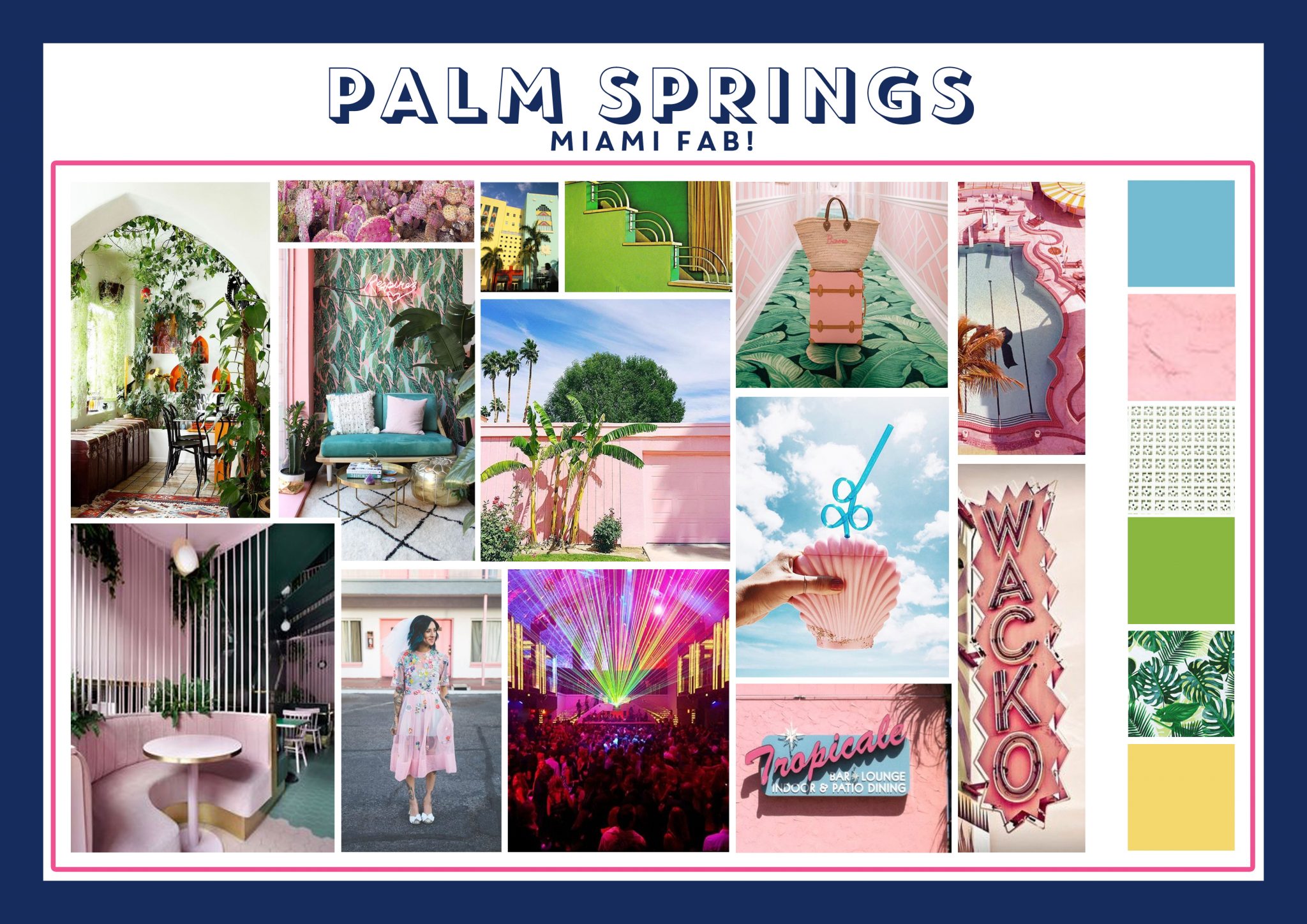

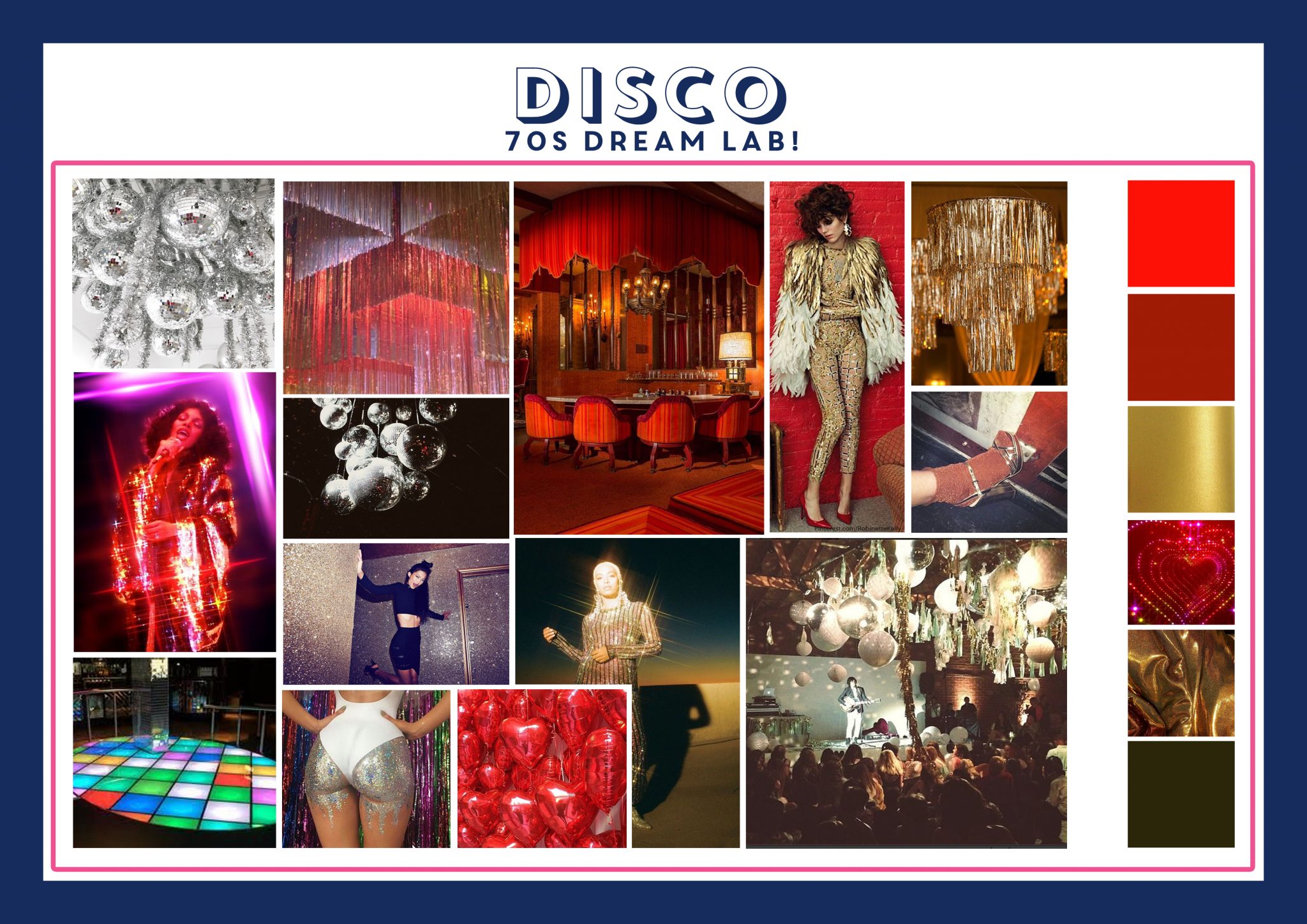
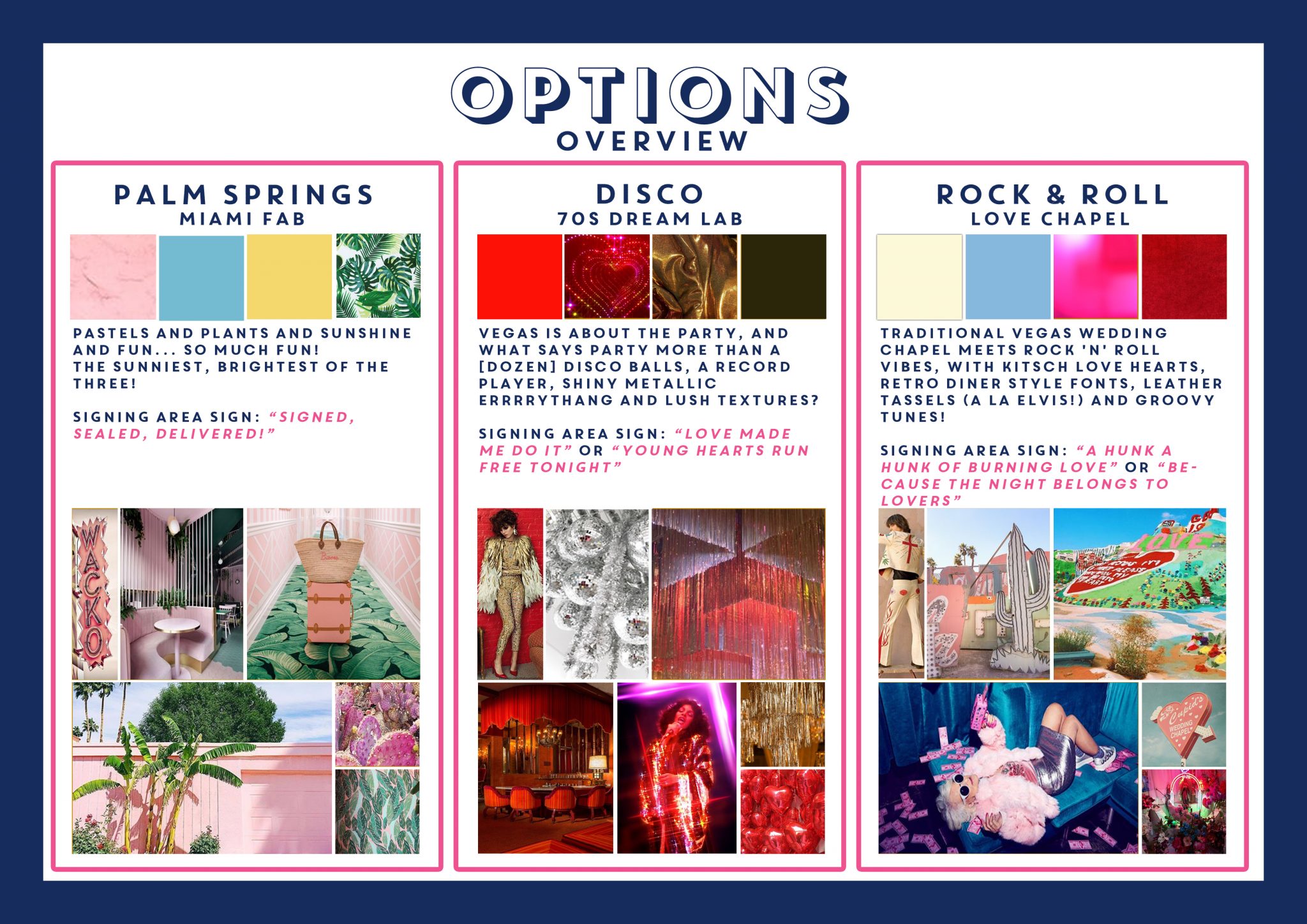
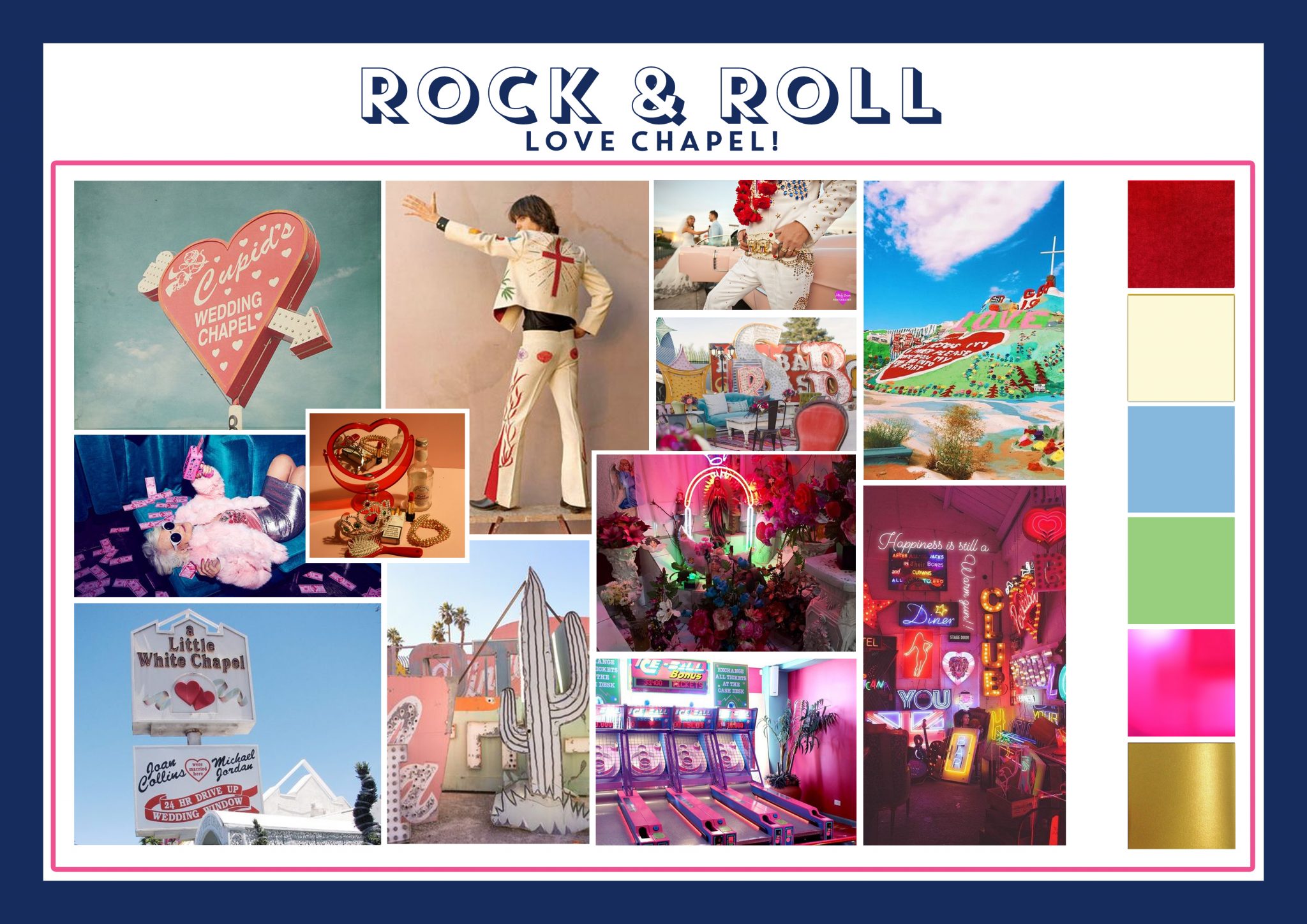

FINAL CONCEPT
Anthony, Dee and Sarah took some time to sit with the three concepts to work out which was right for them. We always build time into the design process so that clients have time to mull over whats on offer and get a feel for it before making any commitments – we find this is the best way for people to be sure they are making the right choices – pressure is (mostly) unhelpful in the creative process!
They came back with a request to combine two of the concepts – 70s Dream Lab + Rock ‘n’ Roll chapel. So we brought those together and came up with the Rock ‘n’ Roll Dream Lab!
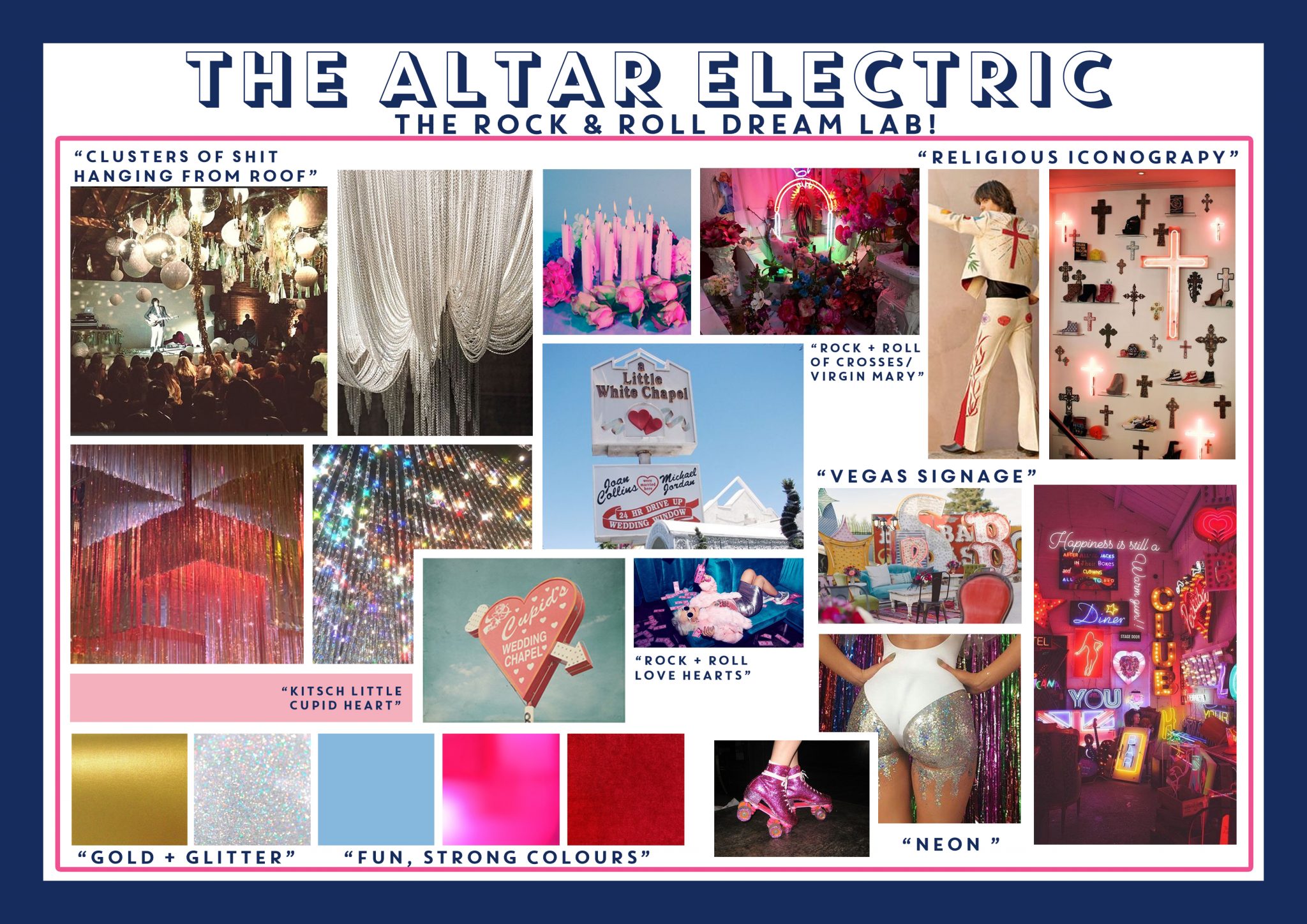

DESIGN PROCESS
Once we had a concept in place we began working on the design. The focal point of a chapel is of course where people marry – so we started there, brainstorming, researching and sketching out ideas. Stevie and I chatted a lot about different ideas and Dave (Very Good Products) and I talked fabrication and construction – as he would be building some of the items and as always, advising on the best way to install my ideas. You gotta make sure your ideas can actually be brought to fruition without too much lead time and without bankrupting your client. We went through quite a few designs – more than we would usually. Coming up with the right chapel design hadn’t been done by any of us, so it took a few goes! Sometimes you have to work through a few iterations to settle on what feels right. And it’s way better to do that than to say yes to something you’re not sure about and then have to live with that.
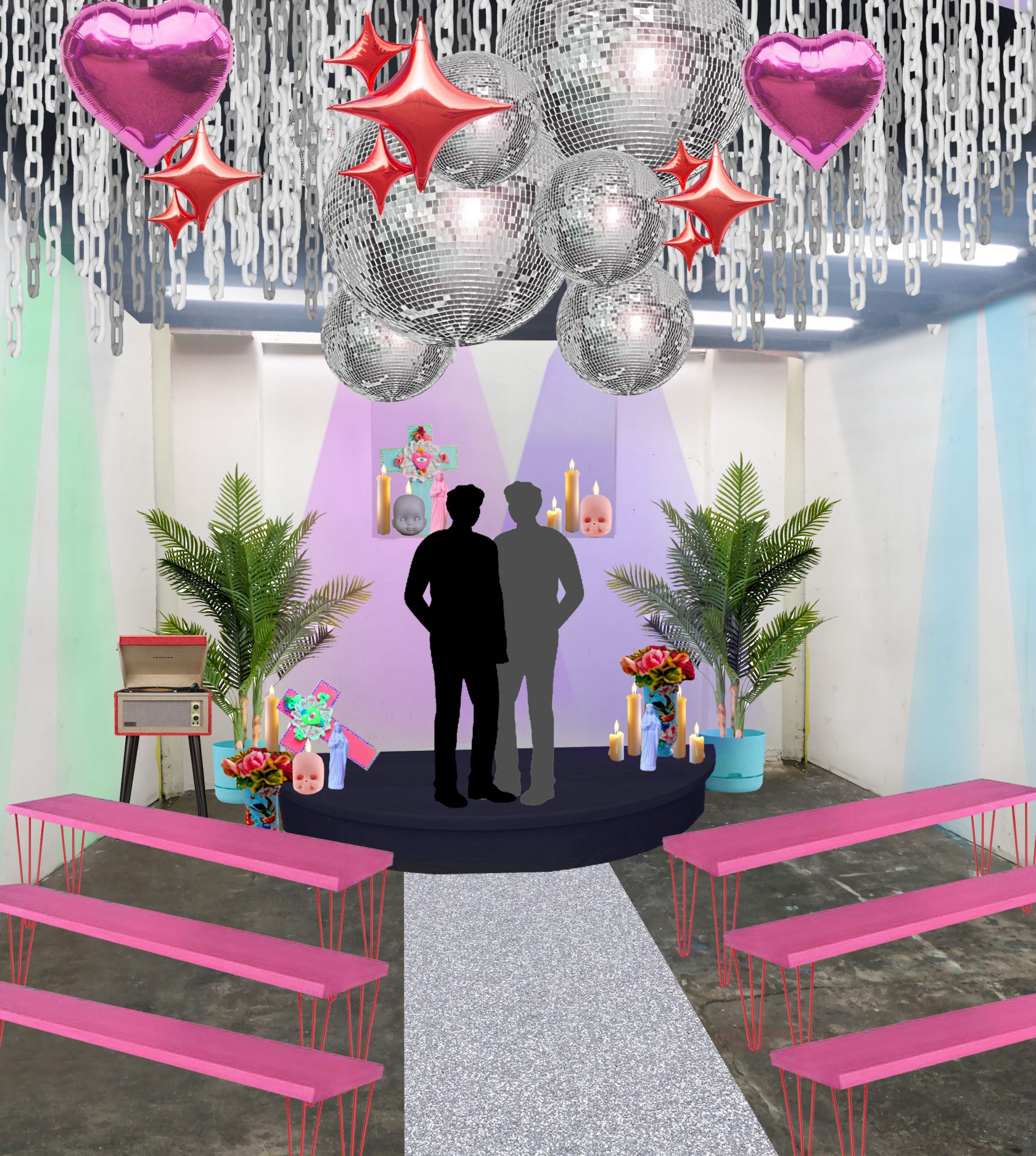
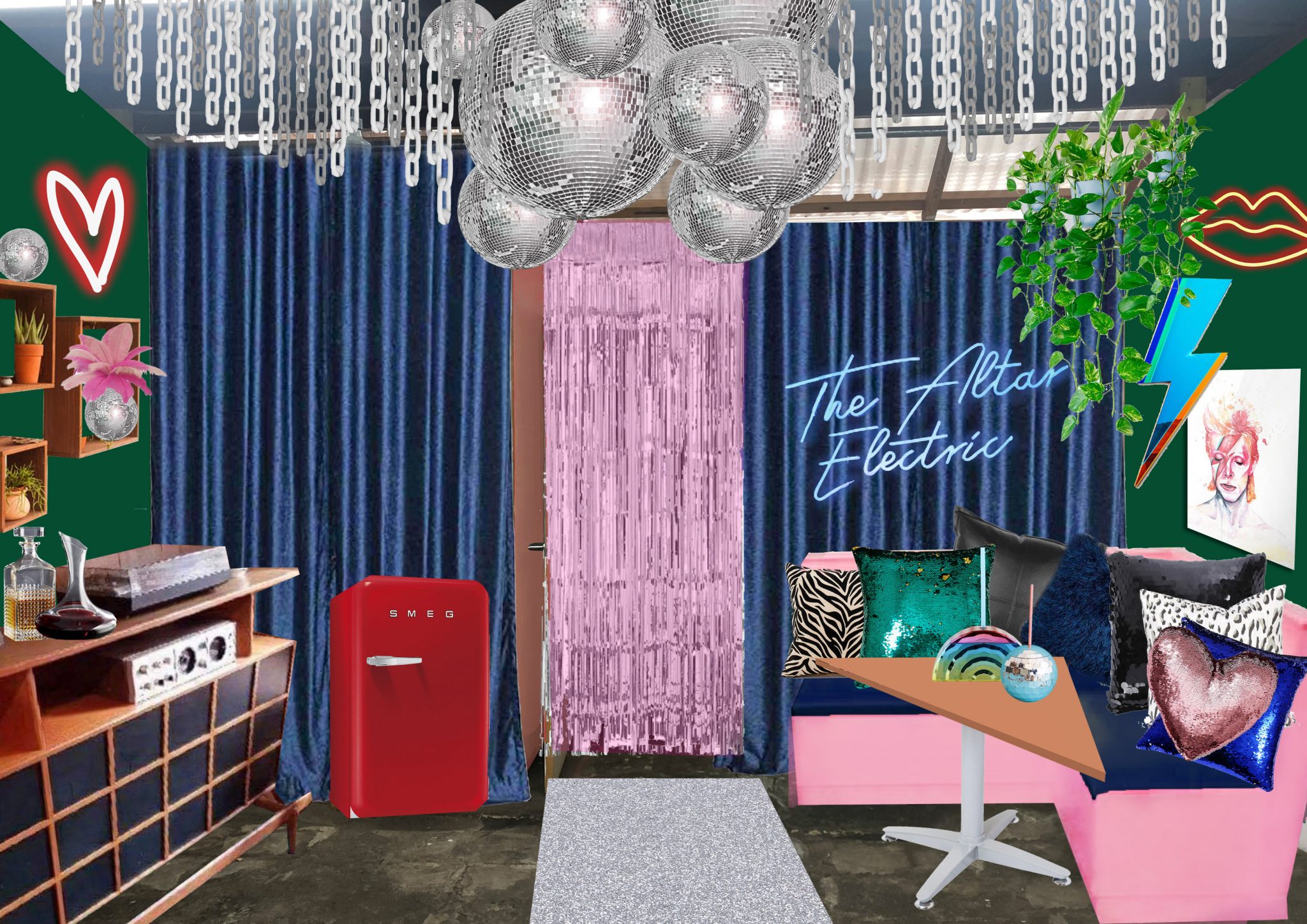

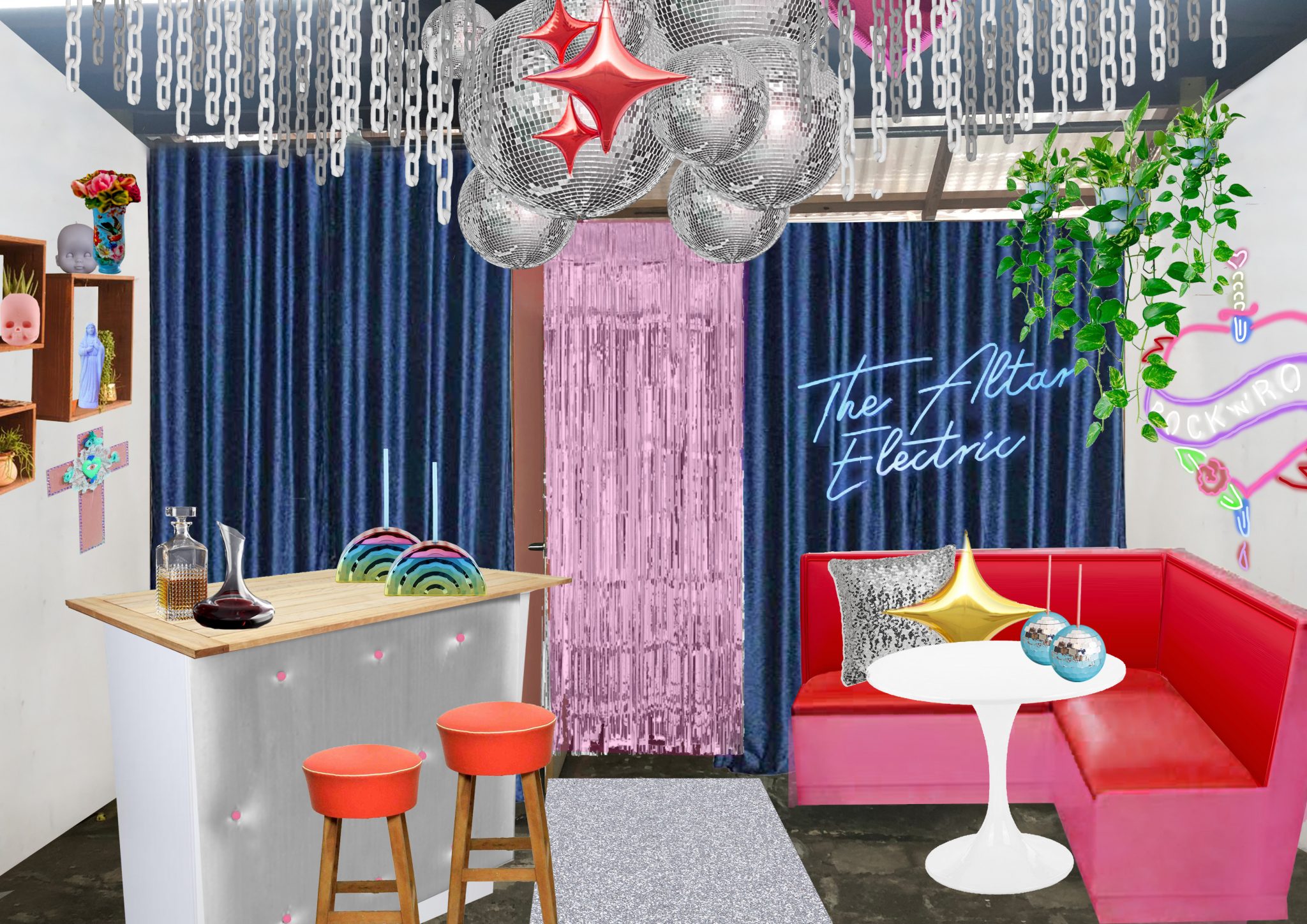
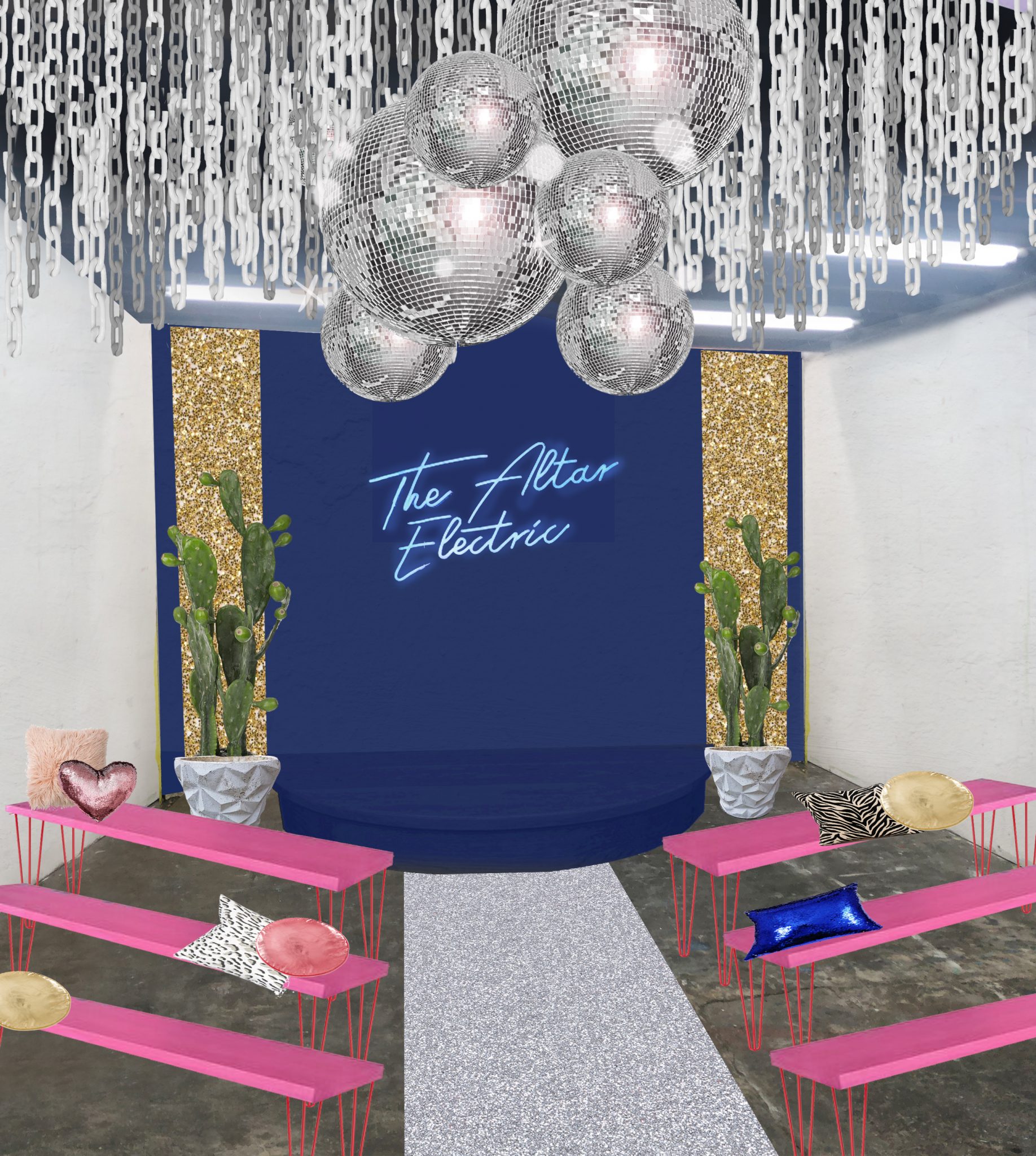
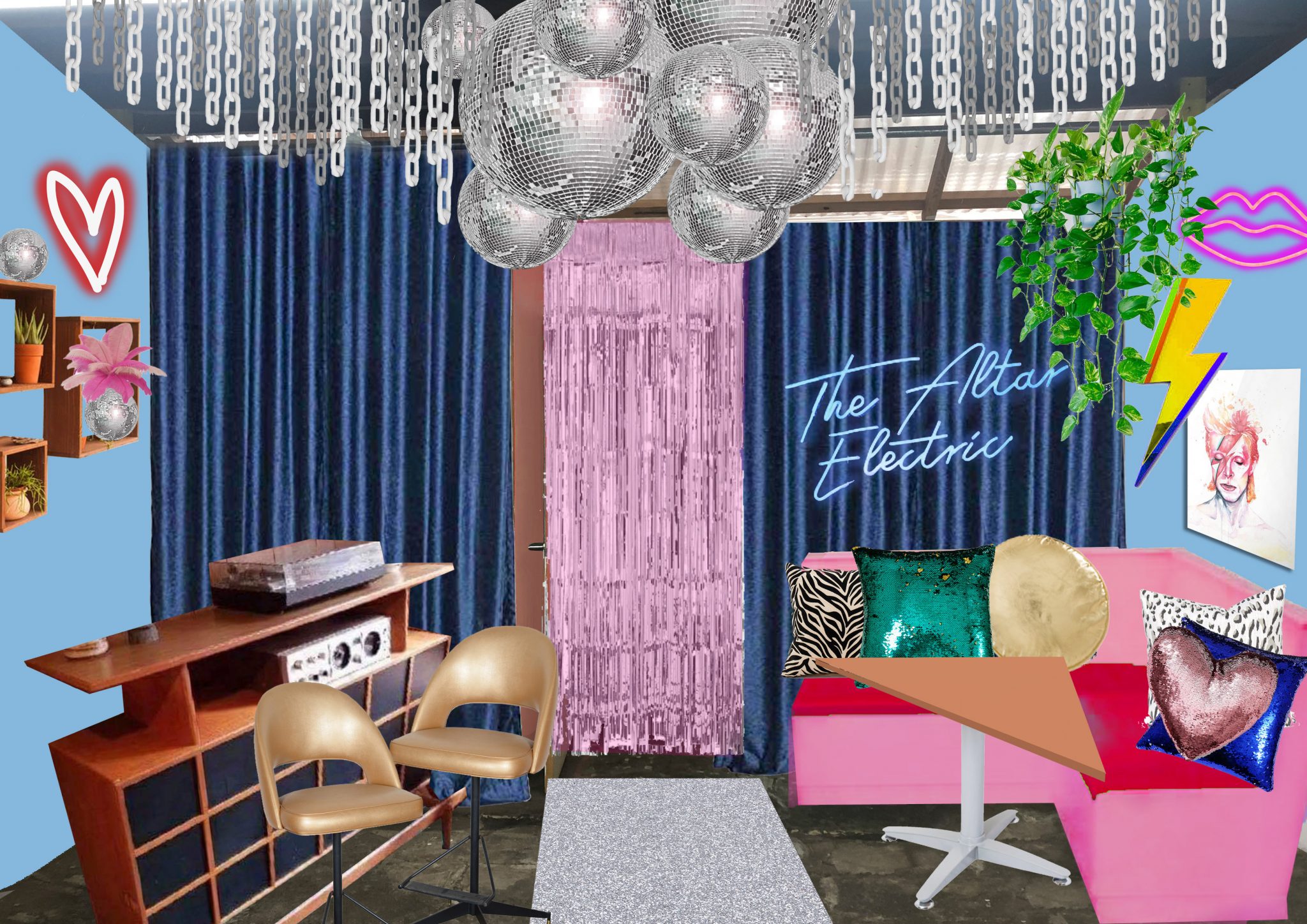

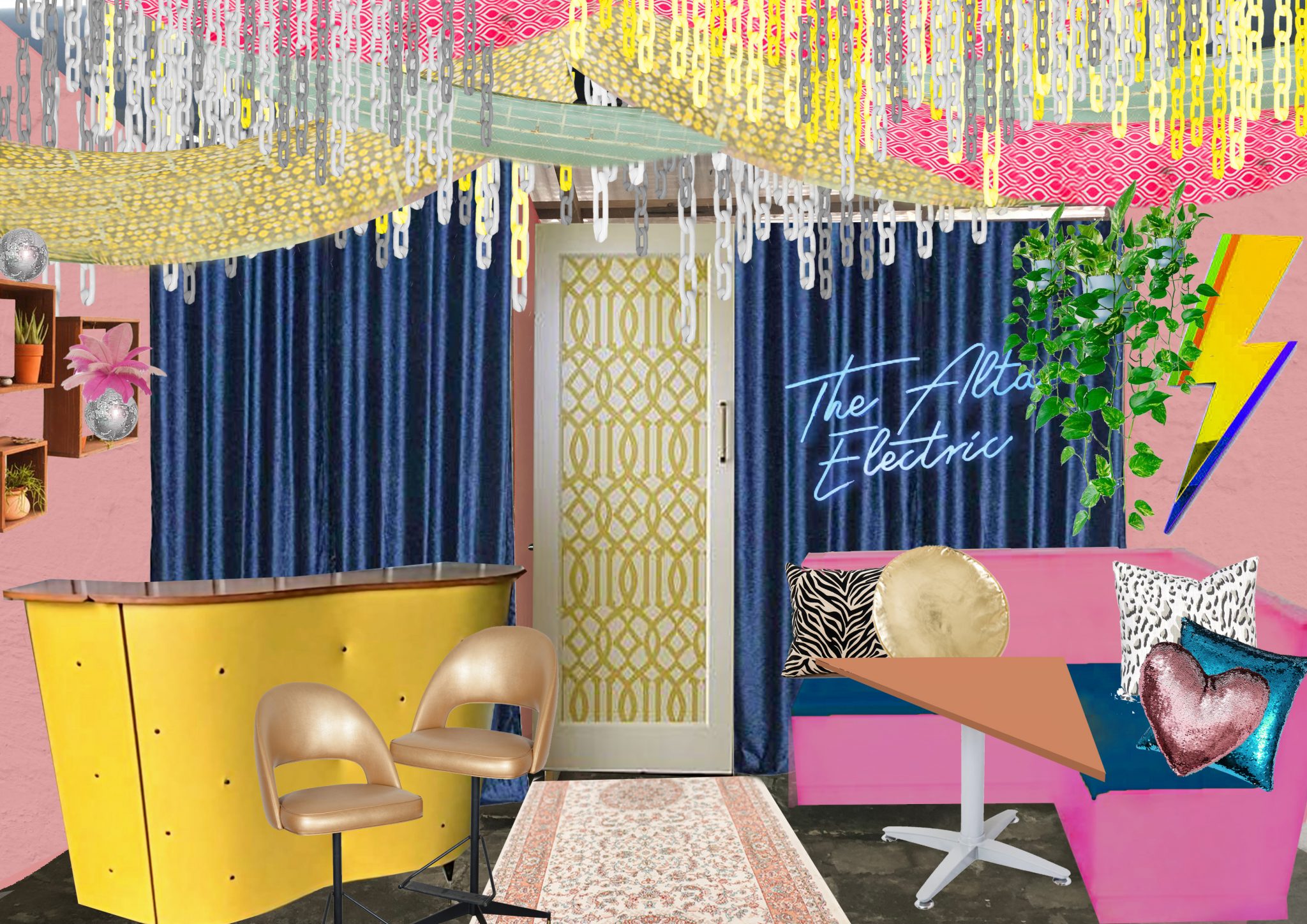
The design included renders so the clients could ‘feel’ the space. It also included floorplans to ensure things fit well and that it would all work on a practical level. And a budget spreadsheet – you’ve gotta cost every wee thing because it’s all gotta be paid for!

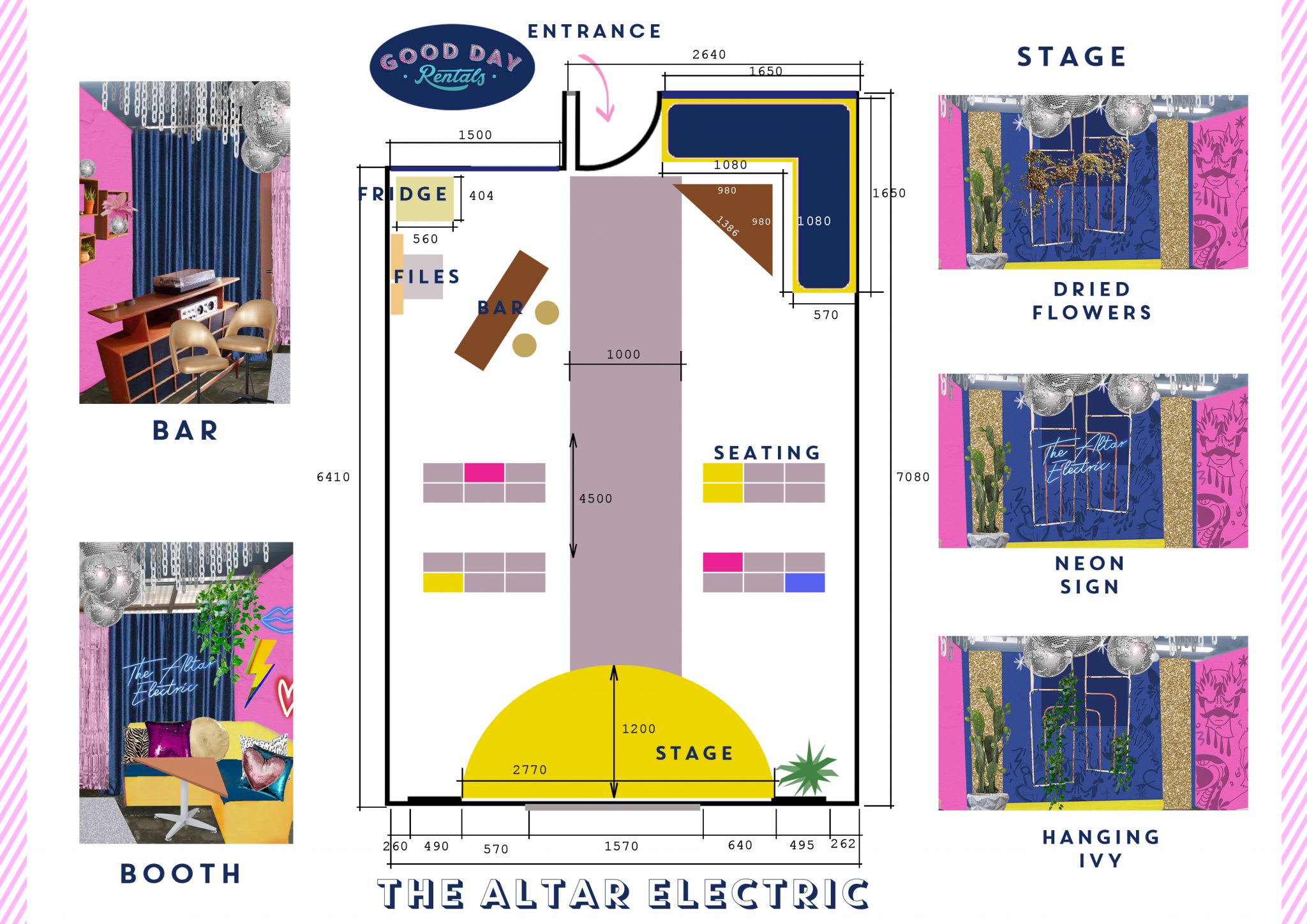

33/180 Fairbairn Rd, Sunshine West VIC 3020
Studio visits by appointment only
© 2022 Good Day Group Pty Ltd ABN 54 612 840 338